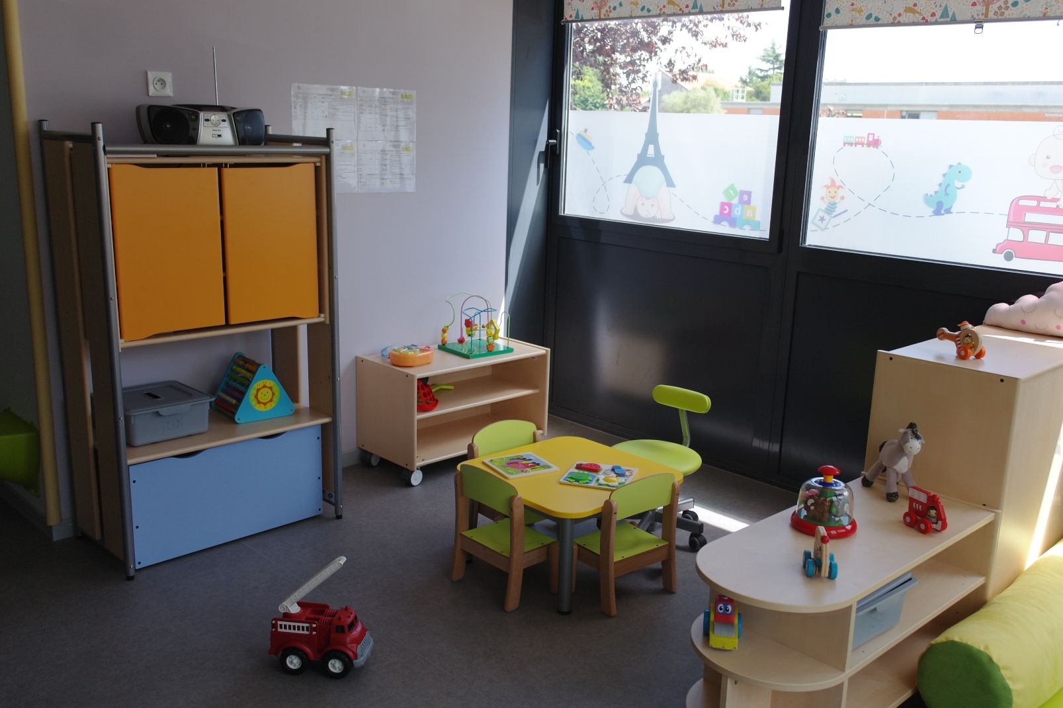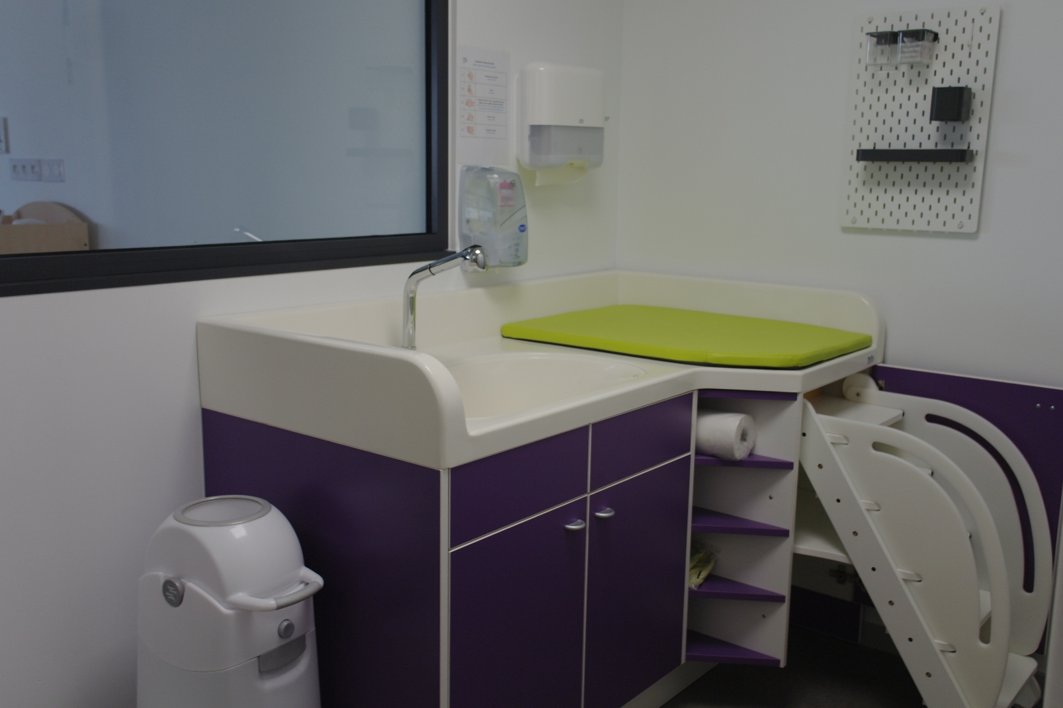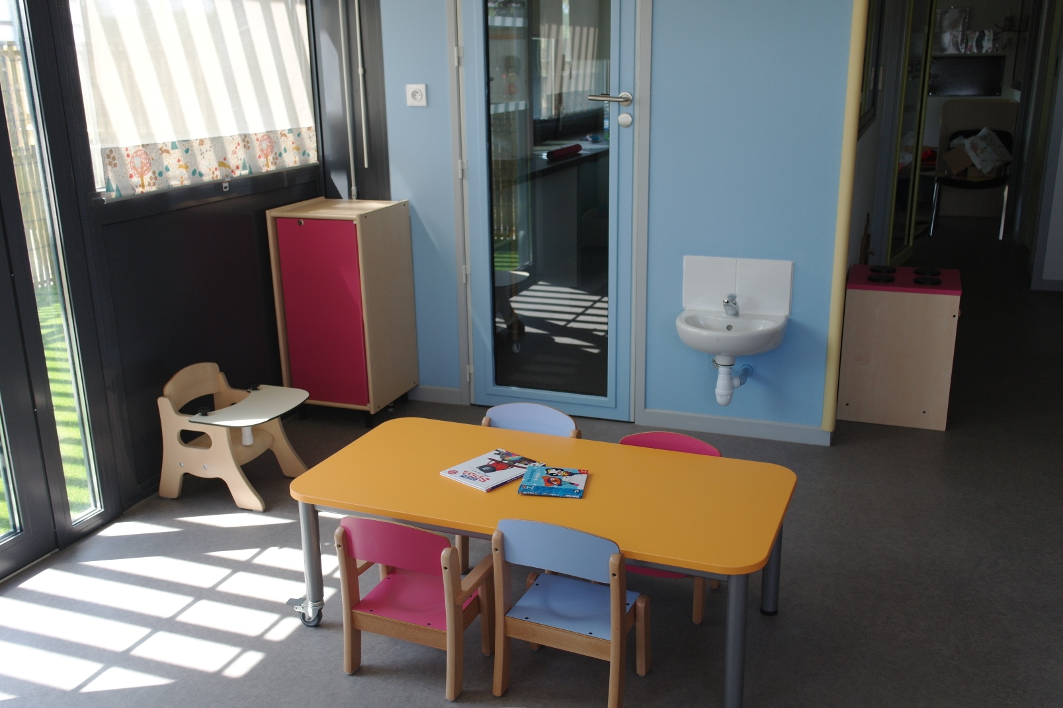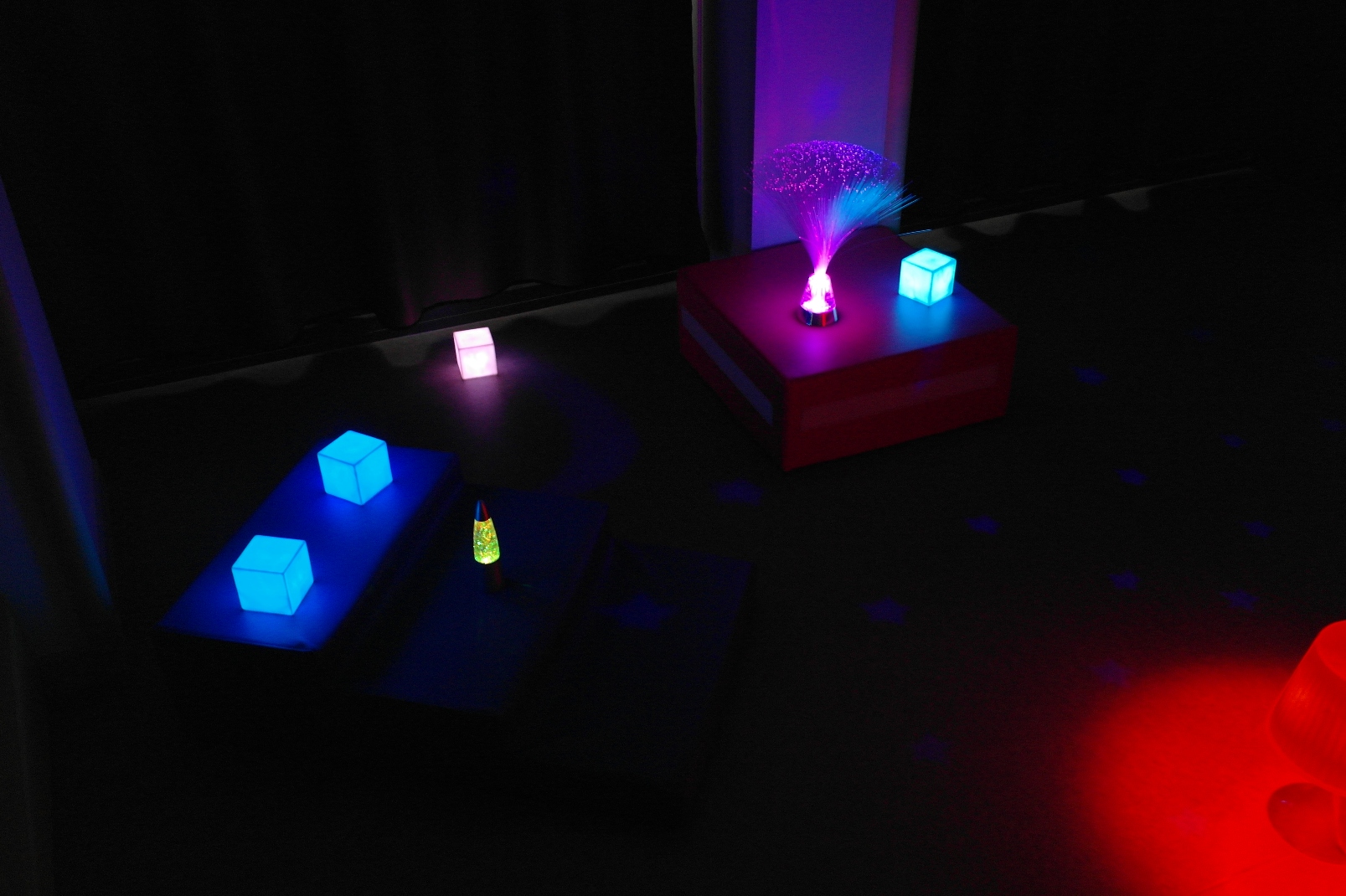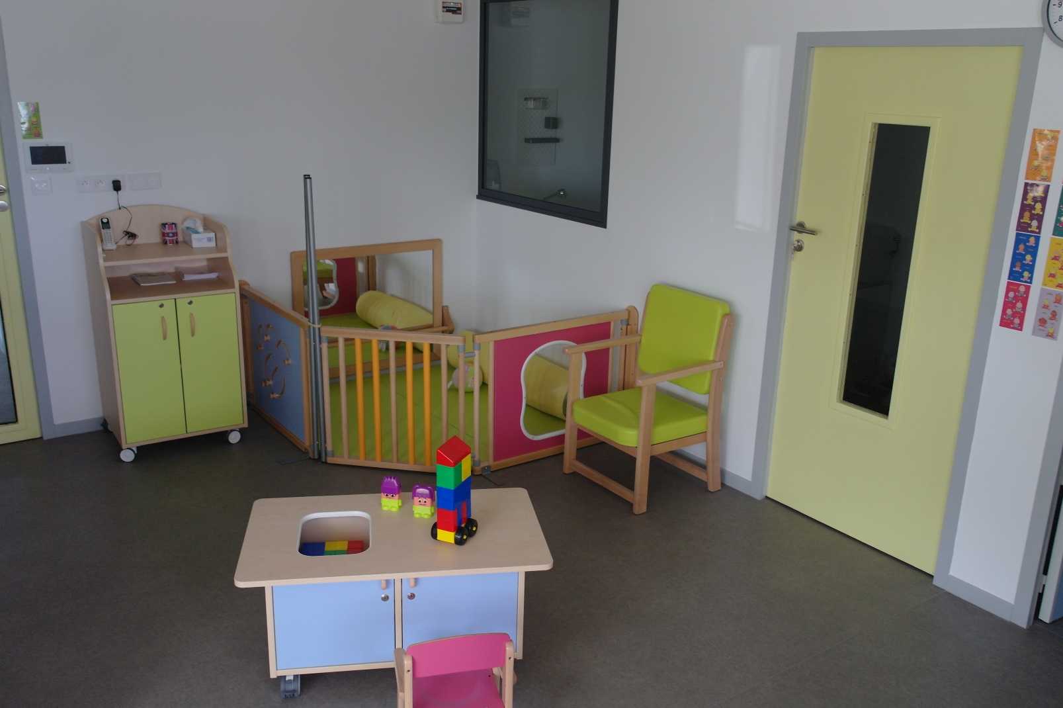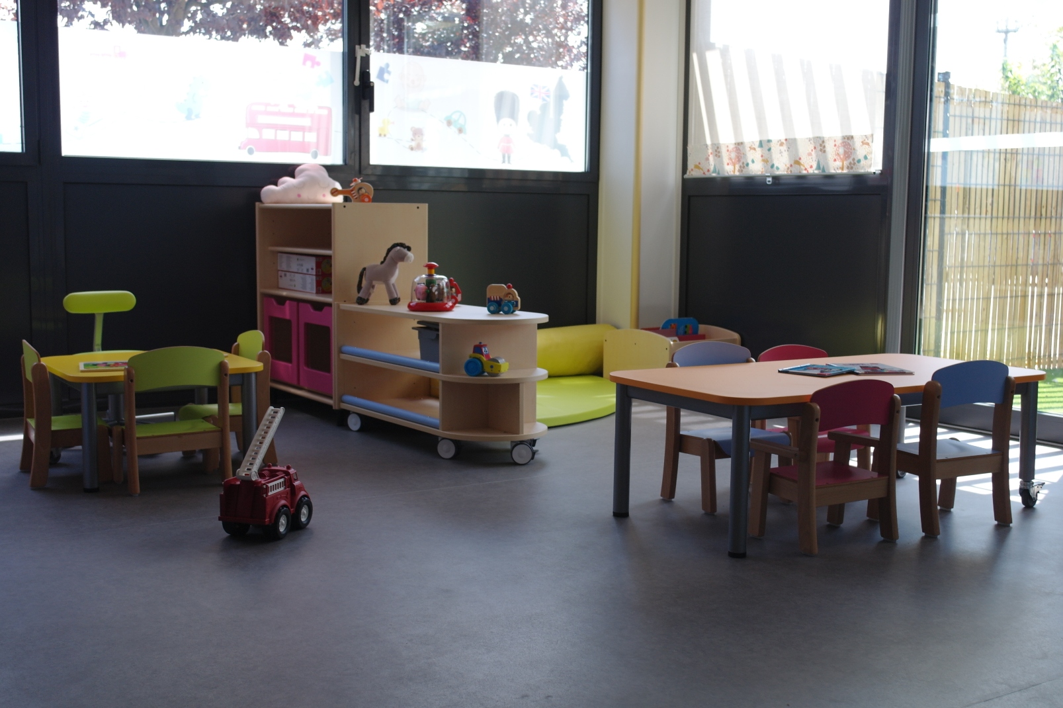
Living Spaces
The 120m² premises are old offices completely redesigned and refitted to better accommodate children and their families:
- The entrance is the first place to welcome children and parents. It includes a currency plan for undressing children and individual lockers. At the entrance is also a public sanitary accessible to families.
- The administrative office allows to receive the familie
- The activity room is the living room. We chose to create a modular space, in order to be able to change the layout of the space according to the group of children welcomed. This room is not partitioned to promote community life but different spaces are arranged. In this space is a baby area, a dining area that also serves as a workshop area (like painting), a space for free games with specific corners (dolls corner, dinette corner, car corner, …).
- The exchange room is located near the activity room and dormitories. Each child has an individual locker with his spare business, his care products, diapers, personal effects …
- The daycare has two dormitories, one for the little ones with cribs and one for the big ones with bunks. Every child in bed.
The dormitory of the biggest is transformed during the day in annex of the room of activities. The beds are stacked and the dormitory is used as the second activity room (motor skills space, sensory space, …). - The kitchen has two distinct corners: the bottle-feeding area and the meal warm-up area. Meals are prepared and delivered by the collective catering organization CRM in Rodez (12).
- The daycare also has technical rooms (laundry, cloakroom, maintenance room and local bins), not accessible to children.
- The daycare also has an outdoor area:
A garden of 60m² protected and covered for the happiness of the children.
A buggy shelter.

